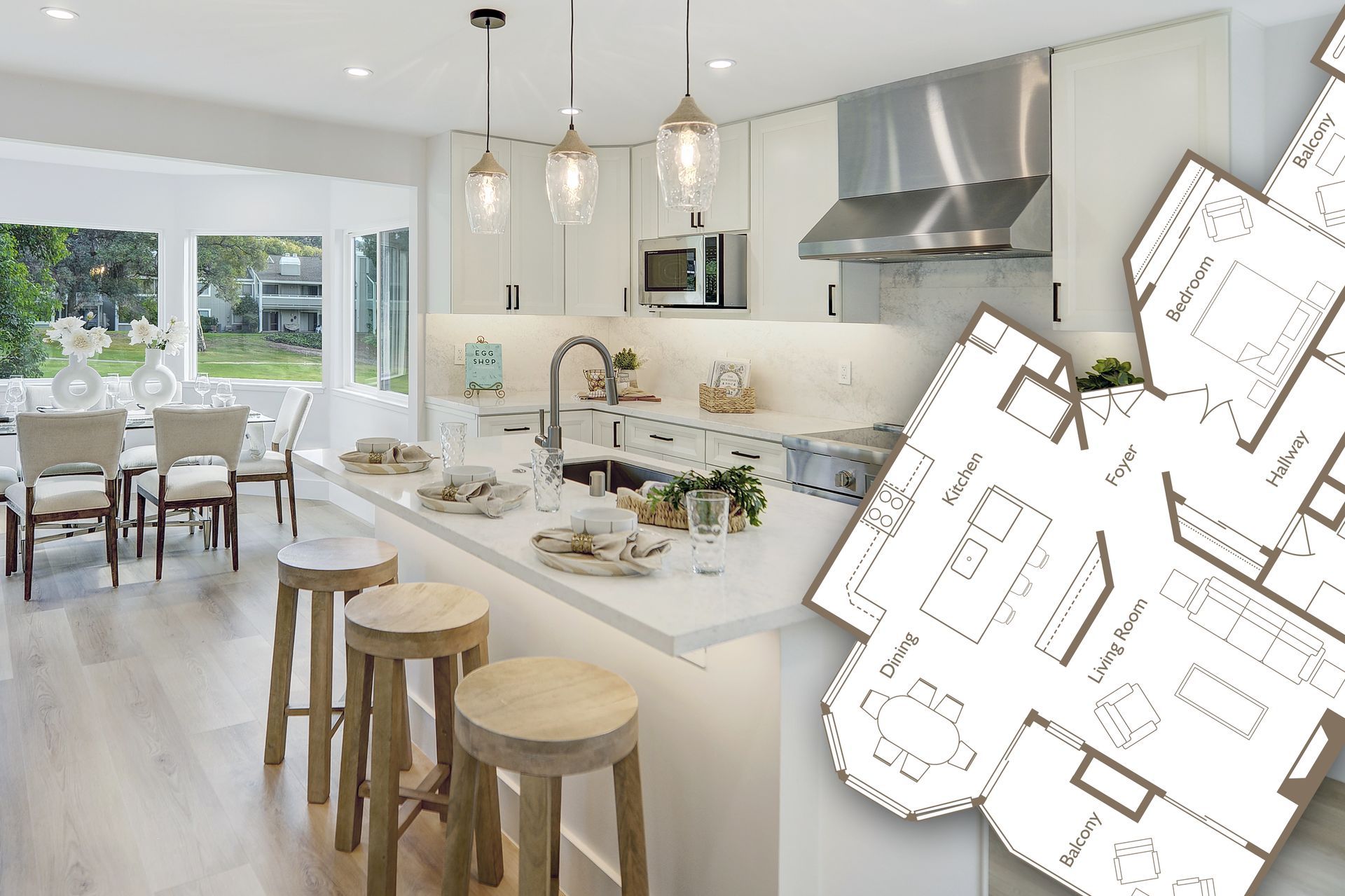Rossmoor Floorplans
Discover the wide variety of homes available in Rossmoor with Rossmoor Realty. With over 6,600 residences spread across beautifully landscaped neighborhoods, Rossmoor offers a range of floor plans designed to fit every lifestyle.
Whether you’re looking for a cozy condominium, a spacious cooperative, or a private single-family home, Rossmoor has options to meet your needs. Floor plans vary in size, layout, and features, giving you the flexibility to choose a home that matches your lifestyle—whether that’s entertaining guests, enjoying low-maintenance living, or seeking extra space for hobbies.
Why Explore Rossmoor Floor Plans?
- Variety of Options: From stylish one-bedroom cooperatives (co-ops) and condos to spacious three-bedroom single-family homes.
- Thoughtful Designs: Open-concept living areas, modern kitchens, and inviting outdoor spaces.
- Active Community Lifestyle: Homes crafted for comfort and connection within a vibrant 55+ neighborhood.
- Value for Every Buyer: A wide range of floor plans and price points to suit every lifestyle.

Cascade II
Woodside
View Floorplans
Browse through the collection of Rossmoor floor plans below to get a better sense of what’s available. These layouts can help you visualize how each home type fits your needs.
Cooperatives (Co-ops)
A popular and well-priced choice, co-op homes offer a strong sense of community. Residents share ownership in the cooperative corporation, which helps keep costs manageable. These homes are well-suited for those who value convenience, affordability, and the ability to be part of an engaged, neighborly environment.
1 Bedroom, 1 Bathroom
Cypress
View Floor PlanDel Monte
View Floor Plan2 Bedrooms, 1 Bathroom
Carmel
View Floor PlanClaremont
View Floor PlanGolden Gate
View Floor PlanKentfield
View Floor PlanMonterey
View Floor PlanSan Franciscan
View Floor PlanSaratoga
View Floor PlanSequoia Wrap
View Floor PlanSequoia
View Floor PlanSonoma Wrap
View Floor PlanSonoma
View Floor Plan2 Bedrooms, 1.5 Bathrooms
Yosemite
View Floor Plan2 Bedrooms, 2 Bathrooms
Carmel
View Floor PlanClaremont
View Floor PlanGolden Gate
View Floor PlanKentfield
View Floor PlanMonterey
View Floor PlanSaratoga
View Floor PlanSequoia Wrap
View Floor PlanSonoma Wrap
View Floor PlanTamalpais
View Floor PlanYosemite
View Floor Plan3 Bedrooms, 2.5 Bathrooms
Piedmont Townhouse
View Floor PlanCondominium
Ideal for those seeking low-maintenance living, Rossmoor’s condos often include single-level layouts and easy access to transportation and community facilities. Many units feature balconies or patios to enjoy the beautiful surroundings, while residents benefit from homeowners’ associations that take care of exterior maintenance.
1 Bedroom, 1 Bathroom
Cypress
View Floor PlanDel Monte
View Floor PlanMendocino
View Floor PlanShasta
View Floor PlanVilla Alhambra
View Floor Plan1 Bedroom, 1.5 Bathrooms
Aspen
View Floor Plan2 Bedrooms, 1 Bathroom
Golden Gate
View Floor PlanVilla Valencia I
View Floor Plan2 Bedrooms, 1.5 Bathrooms
Yosemite
View Floor Plan2 Bedrooms, 2 Bathrooms
Aberdeen
View Floor PlanAugusta
View Floor PlanCascade
View Floor PlanCascade II
View Floor PlanCatalina
View Floor PlanDiablo
View Floor PlanGolden Gate
View Floor PlanKlamath
View Floor PlanMariposa
View Floor PlanMontrose Lower
View Floor PlanMontrose Upper
View Floor PlanPinehurst
View Floor PlanSierra
View Floor PlanVilla Barcelona
View Floor PlanVilla Cordova
View Floor PlanVilla De Anza
View Floor PlanVilla El Rey
View Floor PlanVilla Madrid
View Floor PlanVilla Valencia II
View Floor PlanVilla Valle
View Floor Plan2 Bedrooms, 2 Bathrooms, Den
Belvedere
View Floor PlanCastlewood
View Floor PlanCedar
View Floor PlanDoral
View Floor PlanExp Claremont
View Floor PlanExp Kentfield
View Floor PlanExp Saratoga
View Floor PlanFirestone
View Floor PlanGalloway Lower
View Floor PlanGalloway Upper
View Floor PlanGreenbriar
View Floor PlanInverness
View Floor PlanMagnolia
View Floor PlanRedwood
View Floor PlanRosslyn Lower
View Floor PlanRosslyn Upper
View Floor PlanSanta Clara
View Floor PlanSanta Cruz
View Floor PlanTahoe II
View Floor PlanTahoe
View Floor PlanVilla Cerro
View Floor PlanVilla Nuevo
View Floor PlanVilla Robles
View Floor PlanWestchester
View Floor PlanWhitney
View Floor PlanWoodbridge
View Floor Plan3 Bedrooms, 2 Bathrooms
3 Bedrooms, 2.5 Bathrooms
Piedmont Townhouse
View Floor PlanDevonshire Neighborhood
2 Bedrooms, 2.5 Bathrooms, Den
Eagle Ridge Neighborhood
2 Bedrooms, 2 Bathrooms, Den
Alder
View Floor PlanAsh
View Floor PlanBay
View Floor PlanBuckeye
View Floor PlanCassia
View Floor PlanChestnut
View Floor PlanDaphine
View Floor Plan2 Bedrooms, 2.5 Bathrooms
Eucalyptus
View Floor PlanFuchsia
View Floor PlanLakeshire Neighborhood
2 Bedrooms, 2.5 Bathrooms, Den
Bridgewater
View Floor PlanChurchill
View Floor PlanPembroke
View Floor PlanWyndham
View Floor PlanPinnacle Ridge Neighborhood
2 Bedrooms, 2 Bathrooms
Lassen
View Floor PlanPanorama
View Floor PlanSummit
View Floor PlanVista
View Floor PlanWoodside
View Floor PlanSingle Family Homes at Heritage Oaks
For those who prefer more privacy and space, Rossmoor also offers detached single-family residences. These homes typically include larger floor plans with multiple bedrooms, private garages, and landscaped yards. They’re perfect for homeowners who want the comfort of a traditional home while still enjoying the benefits of Rossmoor’s active adult community.
2 Bedrooms, 2 Bathrooms, Den
Blue Oak
View Floor PlanCoastal Oak
View Floor PlanLive Oak
View Floor PlanValley Oak
View Floor PlanWaterford
The Waterford offers an elegant, resort-style living experience. This condominium community includes beautifully designed residences combined with a variety of services and amenities, such as housekeeping, dining options, and social activities.

